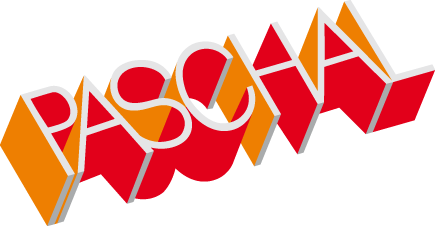Reinforced concrete high-rise shell in Freiburg created with systems from PASCHAL
Again a spectacular and visionary structural engineering project, and again PASCHAL was in demand from the very beginning to create the reinforced concrete base structure with formwork and shoring systems.The construction of ground-breaking buildings (nearly) always relies upon tried and tested reinforced concrete structures. Such was the case as well with the Freiberg high-rise project. Due to the required earthquake safety, 98% of the shell of the tower was designed as a reinforced concrete structure, with only a few additional pre-fabricated reinforced concrete elements, such as small balcony slabs, cornices and flights of stairs.
Ed. Züblin AG, Karlsruhe department, in the Freiburg region, which is responsible for the entire reinforced concrete work for the project, used rented formwork and shoring systems from PASCHAL.

A gross floor area of approx. 15,000 m² plus garage will be constructed on a floor area of around 5,600 m².
Ed. Züblin AG, Karlsruhe department, in the Freiburg region, which was responsible for the entire reinforced concrete work for the high-rise project, used rented formwork and shoring systems from PASCHAL.
18 months for 78.570m³ of enclosed space
Ed. Züblin AG started structural work at the beginning of August 2017, and by the end of January 2019 had constructed nearly 13,000 m³ of concrete and around 1,500 t of reinforcing steel. Added to this is the 400 t reinforcing steel in prefabricated reinforced concrete elements and semi-finished parts.
PASCHAL formwork was even used for the foundation. The foundation was constructed with 260 m² of Modular universal formwork.
On all levels, walls and columns were built with 1,100 m² of the LOGO.3 formwork system.
To create time-saving formwork and concreting of the five elevator shafts, the LOGO.3 dismantling inside corner posts were combined with the LOGO.3 as wall formwork for the entire inner shaft formwork.
The PASCHAL Deck system, combined for this project with plywood, H 20 girders, props and TG 60 shoring system, was used to completely build both the floor slabs and the balcony slabs made of ready-mixed concrete.
During the shell construction phase, 3,800 m² of PASCHAL Deck and approx. 6,000 m³ of TG 60 were kept available in order to enclose a total of around 18,700 m² of slab structures.

The functional formwork system LOGO.3 made it easier for the construction team to create formwork and concrete walls and columns.
Lived partnership
During the visit of the construction site, site manager Samuel Hafner praised the services provided by PASCHAL, which he described as excellent. "Everything is running really smoothly and in close collaboration. Both with the preparatory measures, as well as during the construction process, which is particularly important for us, because only 24 months was planned for the construction schedule for shell completion of the 3 exterior parts of the building and the suspended scaffolding of the A-Tower component with 15 upper storeys totalling 78,570 m³ of enclosed space," Hafner continued.
After the reinforced concrete structural work was largely completed, Ulrich Moosmann summed up: "PASCHAL makes itself available as a reliable and flexible partner, which is eminently important in such an eye-catching construction site with tight deadlines. The site management's approach to performance-related topics and the appropriate construction site arrangements was handled in a results- and goal-oriented manner and solved pragmatically. We'd be happy to work with them again."

The simple and efficient way to create formwork with the PASCHAL Deck system and here using the TG 60 shoring system.
For example, PASCHAL's formwork planning included an optimum slab formwork concept for construction phase A and was implemented with Paschal Deck in combination with the TG 60 shoring system for 15 upper storeys with projecting balcony slabs.
Project details
Owner: UNMÜSSIG Bauträgergesellschaft Baden mbH
Floor area: around 5,600 m²
Gross floor area: around 15,000 m² plus garage





