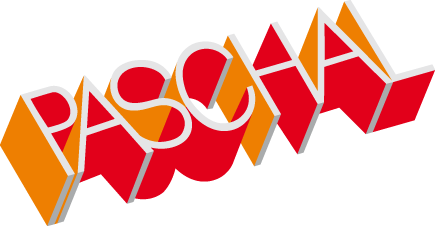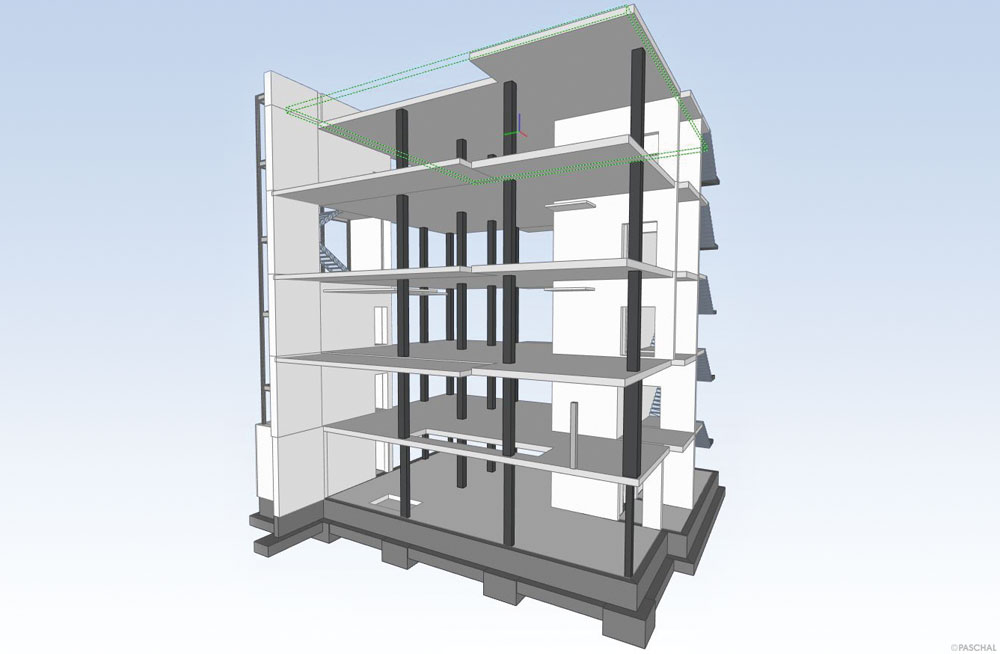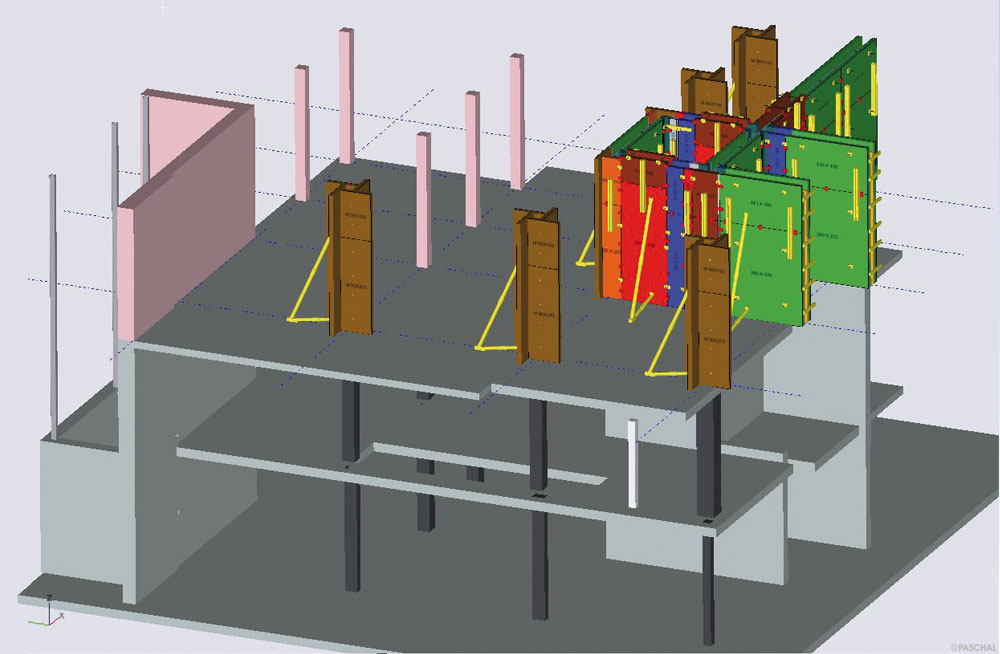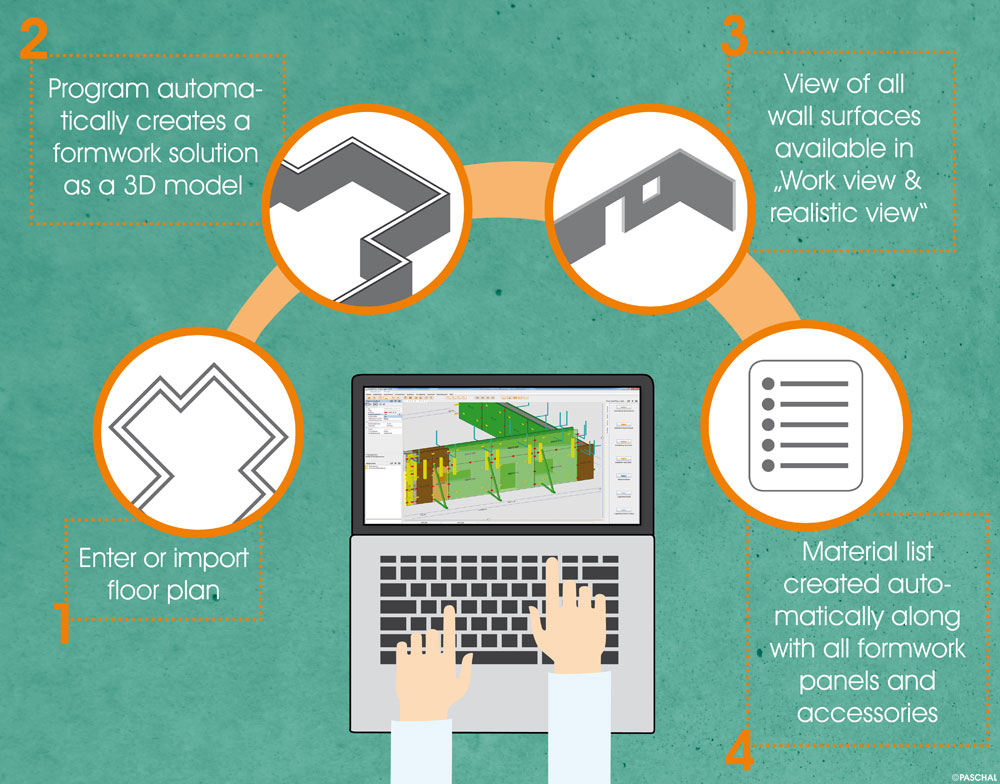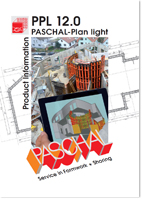PASCHAL-Plan light (PPL) 12.0
PASCHAL formwork planning in a new dimension for the planning with BIM technology
The formwork planning and warehouse management software PASCHAL-PLAN light (abbreviated to PPL) supports every building contractor or planning engineer in large building firms so that the use of formwork can be planned to the very best and the site can be supplied in due time with the necessary equipment available in the warehouse.
The new version PPL 12.0 now possesses three important interfaces for importing and exporting: DXF, DWG and IFC4. The reading in of 3D model data and fully automatic formwork planning with all PASCHAL formwork systems is now a reality and this represents a new feature in terms of formwork software.
Manufacturer-independent formwork software for concrete construction projects
In addition, two panel formwork families (type 1 and type 2 system) have been implemented in the "60/120" module. For the users of PPL 12.0 this has the unique benefit that PPL 12.0 can be used to carry out all formwork planning for all projects, meaning that only one formwork software program has to be acquired and learnt, even if using formwork systems from various manufacturers.
Mobile data use with the interface from PPL 12.0 to the PASCHAL AR app
The developers of PPL 12.0 have, with the PASCHAL AR interface, made everything totally consistent from the 3D formwork model across all process steps on the construction site. The result in the AR app shows the respective current state of planning.
- JAVA-technology
- Platform independent
- As standard available in the German and English languages
- Up to 50,000 formwork elements can be represented in detail in one model
- Simple application
- Optimised slab module in accordance with DIN EN 1065
- Warehouse module for material transparency
More information about PPL 12.0 you will get here:
www.planitec.com
Request Documentation Request a Quote

