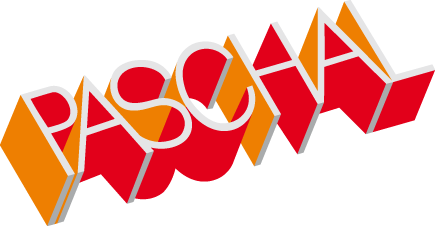Rounding the square with PASCHAL formwork systems
With its new 5-storey building, an international medical technology manufacturer is expanding its production and development area in Freiburg by 8500 m² for approximately 380 employees.The basic plan orientation for the new building, in which the employees were involved, has adopted an "open space" approach. In this design concept, closed single offices are sidelined in favour of open work areas with the emphasis on transparency. The Munich architectural office Henn has even made provision for an operations room for demonstration purposes at the heart of the Innovation centre.
Clear edges
The exterior of the Innovation centre is characterised by a square ground plan with 6 axes, the centre distances of which are a continuous 8.10 m.
The transparency also continues in the interior of the building, with an enclosed triangular gallery. The corners of the reinforced concrete balustrade are all rounded and lead into a spiral staircase on each floor. The continuous airspace is illuminated and ventilated naturally via a skylight in the reinforced concrete slab.

In the foreground, the staircase and lift core on the first floor of the Innovation Centre. The shape was designed with the LOGO.3 wall formwork system in combination with special formwork for the three small curves.
In the background, the LOGO.3 as column and beam formwork along the slab edge.
Reinforced concrete, the supporting element
The construction company Grötz GmbH & Co. KG (www.groetz.de) used System and Special Solutions by PASCHAL to build the reinforced concrete structures.
The company used the PASCHAL Deck system consisting of formwork panels, H 20 beams and slab props for the horizontal concrete structures, such as the four inter-storey slabs, the lift shaft slab and the staircase landings.
The vertical reinforced concrete constructions such as columns, balustrades, shaft walls and partition walls, were all executed with approximately 850 m² of the LOGO.3 wall formwork system.
Continuing the "Open Space" design concept, the corners of prominent reinforced concrete structures are rounded. This formwork technology challenge was also implemented efficiently and economically with the support of PASCHAL's formwork experts.
To that end, the experts from Steinach combined the LOGO.3 with the TTR and a special formwork for the small radii The curvatures to be formed were defined with internal radii of 60 cm to 85 cm. PASCHAL delivered a special corner solution precisely matching the transitions to the LOGO.3.
The special formwork was aligned to the maximum height of 4.75 m.
With the infinitely adjustable TTR - Trapezoidal girder formwork, which required approximately 21 m² of formwork surface, the curved corner designs were fitted in the PASCHAL system with a predetermined internal radius of 95 cm.
Since the construction company Grötz GmbH & Co. KG had to place approximately 5000 m³ of concrete in strength classes C 40/50 and C 30/37, it was important in terms of disposition and technical implementation for the formwork to be ready to handle quickly and flawlessly, and to assure the required results in terms of dimensional stability and concrete surface according to the exposed concrete class 2. After completion of the shell structure, construction manager, Michael Rothenhäuser, and foreman Helmut Aucktor were both very satisfied with the system combination of PASCHAL Deck for approximately 2700 m², the LOGO.3, the TTR - trapezoidal girder formwork and the special formwork elements for approximately 135 m².





