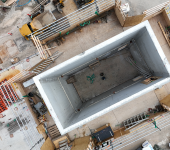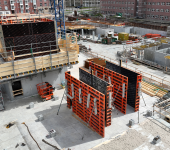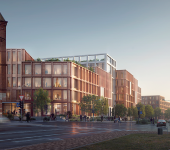The largest wooden house in Denmark - but without concrete formwork it wouldn’t be possible
For a pioneering project in terms of sustainability - the WoodHub in Odense, Denmark - PASCHAL is supplying the formwork systems for the basement and the stairwells and lift shafts; the latter will stabilise the future government building.In Odense, Denmark's third largest city - on the island of Fünen - the largest wooden building in the country is currently being built. Around 1,600 employees from eight different authorities are planned to move into the "WoodHub" in 2025. The client is the state construction and real estate administration (Bygningsstyrelsen). The construction company NCC Danmark is acting as general contractor for the project at Lerchesgade 35. The lighthouse project for sustainable timber construction is being built according to plans by the well-known architectural office CF Møller Architects with a total budget of 86.5 million euros.
The new seven-storey administration centre will be built on the site of the old Odense Tax Office building, which was demolished in 2022; in future it will cover an area of 31,000 m², which will be used flexibly as offices, conference rooms and social meeting points.
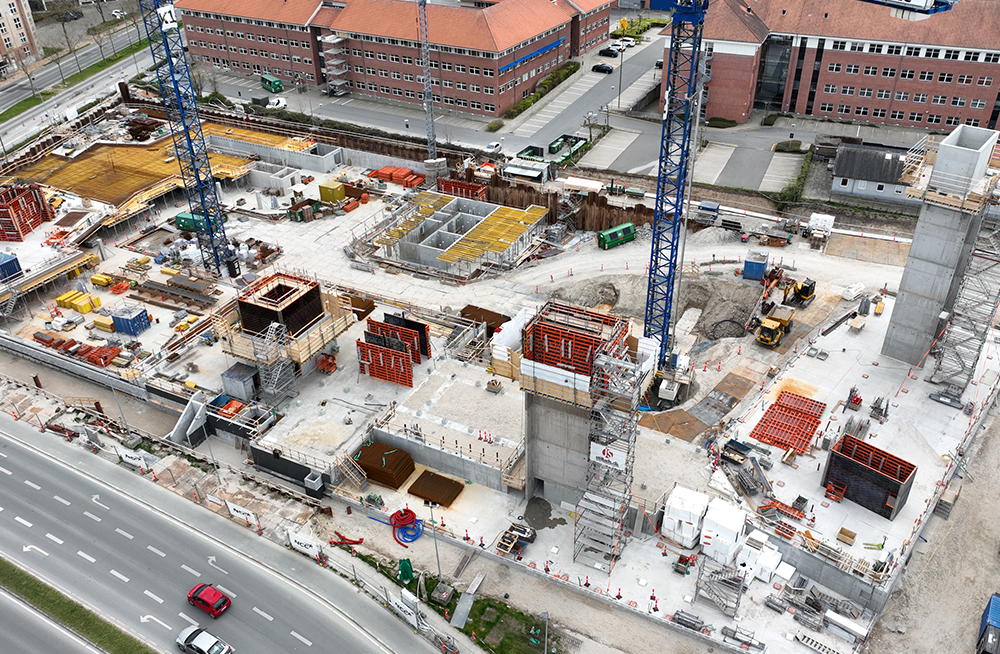
A total of six stairwells and lift shafts made of concrete - the photo shows three in different states of construction - will stabilise the WoodHub.
Basement and stairwells formed with PASCHAL solutions
For WoodHub, partially visible constructions made of cross laminated timber are used as load-bearing building materials. Although the finished building will gain fame as a prime example of sustainable timber construction, it still stands on a concrete foundation. Six reinforced concrete stair and lift cores stiffen the wooden structure. Several PASCHAL systems were used to construct the concrete basement and the stairwell and lift shafts. The GASS aluminium shoring system – consisting of GASS props and GASS beams – as well as H20 wooden girders – were used to create the ceilings of the basement – a total area of 5,500 m². The GASS system supports the horizontal formwork.
LOGO.3 and LOGO.pro wall formwork systems were used to erect the stairwells and lift shafts. During the formwork operations, which started in November 2022, the construction company NCC also used the 240 climbing bracket and formwork inside corner posts from PASCHAL.
"Up to 1,200 m² were formed in one cycle," says Jacob Christensen, head of PASCHAL Denmark. The NCC employees used the LOGO.pro formwork system to form the shafts. Christensen explains the benefits: "With the LOGO.pro, the tie rods can be mounted and screwed on from the outside. That way, the builders don't have to climb down the shaft to tighten the plates with ball-and-socket joints."
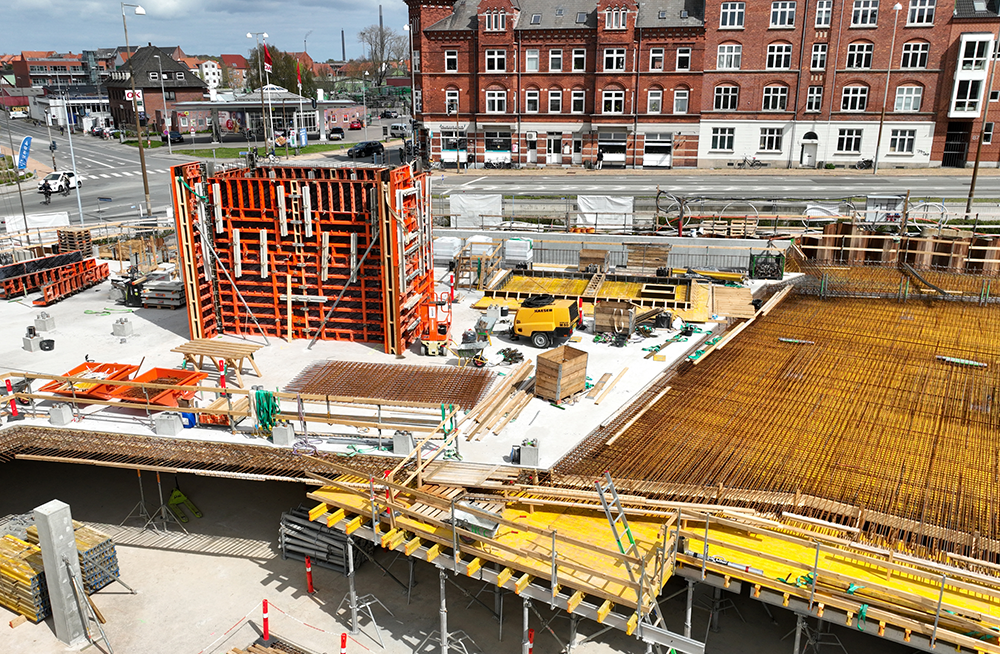
The basement, with an area of 5,500 m², was formed with the GASS aluminium shoring system from PASCHAL - it is visible on the right below the reinforcement bars and yellow plywood panels or under the H20 girders with GASS alu beams and props with 3 legs. The left part has already been concreted.
High-quality fair-faced concrete as a counterpoint to the wood
This is what we already know today: The future government building will be a pioneering project for sustainable timber construction. According to CF Møller Architects, the solid wood construction could save 5,400 tons of CO₂ over a lifespan of 50 years. But neither is the concrete completely hidden. Due to the design with fair-faced concrete, the walls of the stairwells form a contrast to the remaining interior panelling, which is made of wood.
"The concrete or cement is sharp-grained and rubs against the plywood. To ensure the consistently high quality of the fair-faced concrete, the plywood was renewed several times during the formwork operations. The LOGO.pro's plywood consists of 12 layers of Finnish birch plywood, which results in a particularly beautiful fair-faced concrete appearance," says Christensen.
The formwork operations will continue until autumn and the opening is planned for 2025. In future, the basement will offer space for 150 cars and a bicycle parking garage with 384 spaces.
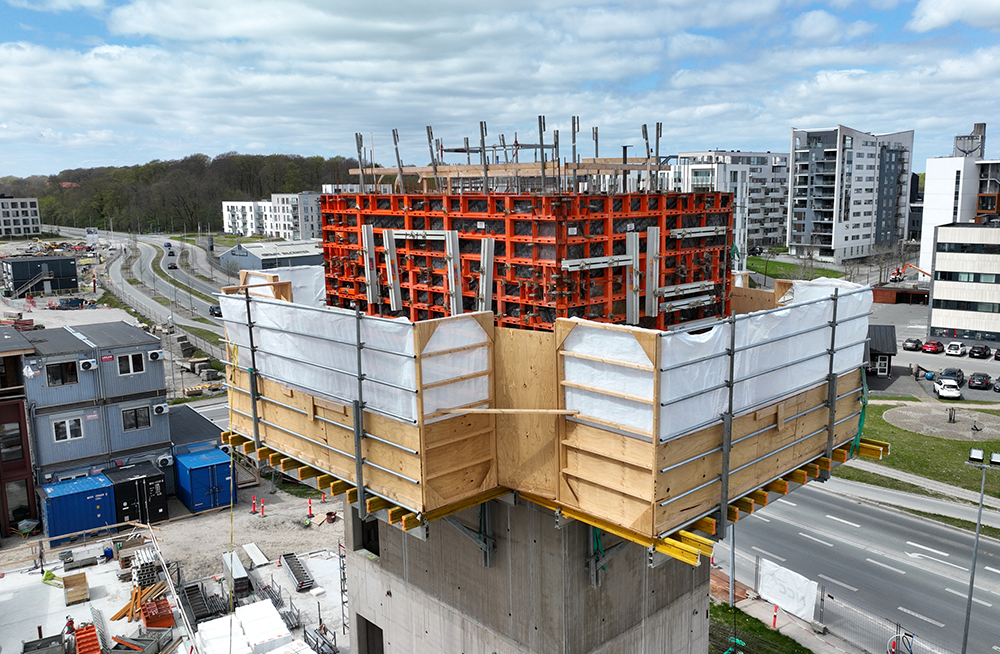
For the stairwells and lift shafts, PASCHAL's wall formwork system, LOGO.pro, and climbing bracket 240 were used. With their help, the tower "grows" upwards together with the formwork.
Park below - relax outside
The first timber construction work has been running in parallel with the concrete construction since May. The future administration building is in the middle of the city and is surrounded by houses with red brick façades. The WoodHub's façade will be made of recycled aluminium in reddish-brown tones to blend in well with the surrounding buildings. The architects also emphasise that the architecture of the building – which reaches its highest point in the middle and is stepped towards the neighbouring buildings – should blend seamlessly into the surrounding buildings. A publicly accessible garden will be built inside the ensemble of buildings. Roof terraces and raised courtyards provide recreational spaces for employees and places to relax for residents of Odense and the island of Fünen.






