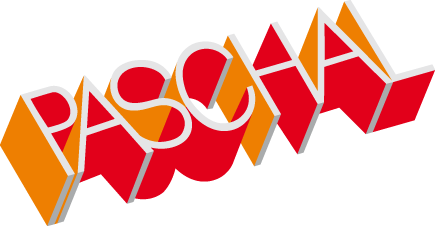At an athletic pace
LOGO.3 wall formwork for sports hall, with fair faced concrete finish
Sports park in Karlsruhe-Knielingen renews regional sports
A 5 ha sports park in Karlsruhe-Knielingen will be completed by the summer of 2012. The 12 m high hall will have a fair faced concrete finish.
Knielingen (Karlsruhe, Baden-Württemberg)
At the edge of the urban district of Knielingen in Karlsruhe, on an area of 4.9 hectares, the new sports park “Bruchwegäcker” is currently being built. An important part of this is a roughly 46 m x 38 m and up to 12 m high sports hall (exterior dimensions, including attached structures). Beside that there will be three football pitches and a club house with restaurant and residential building.
The low-lying construction land was filled with load bearing gravel. In October 2011, the construction of the shell of the building began with the creation of strip footing and thermally insulated base plates. The sports park represents a cooperative effort between the sports clubs Vf-B 05 Knielingen and TV Knielingen 1891 e.V. as builders, and the city of Karlsruhe, the Baden sports association [Badischen Sportbund] as well as the company Volkswohnung GmbH. They commissioned Weisenburger Bau GmbH (Rastatt) among others with the construction of the hall.
Work on the fair faced concrete
 The walls of the hall, with interior dimensions of 45.23 m x 24.99 m, and 8.00 m high at the eaves and 12.00 m high at the ridge, are being built with as fair faced concrete finish. A total of 1500 m³ concrete of the class C25/30 will be used, which must work without any chemical additives, such as retarding agents or mineral paints, despite it being wintertime. Foreman Peter Guerrein comments on the Weisenburger construction: “The weather conditions could upset our plans and change at any time, causing the concrete to bleed in places. Because of the fair faced concrete finish, we want to rule out even the smallest of risks.” All the more reason to place high priority on the concrete formwork.
The walls of the hall, with interior dimensions of 45.23 m x 24.99 m, and 8.00 m high at the eaves and 12.00 m high at the ridge, are being built with as fair faced concrete finish. A total of 1500 m³ concrete of the class C25/30 will be used, which must work without any chemical additives, such as retarding agents or mineral paints, despite it being wintertime. Foreman Peter Guerrein comments on the Weisenburger construction: “The weather conditions could upset our plans and change at any time, causing the concrete to bleed in places. Because of the fair faced concrete finish, we want to rule out even the smallest of risks.” All the more reason to place high priority on the concrete formwork.
The architect and the construction company agreed to a distance of 2.40 m between the concrete joints. Just as wide or several times as much are the dimensions of the window openings in the hall.
Foreman Peter Guerrein, Weisenburger Bau GmbH

An 8.80 m high formwork unit is being cleaned. A cleanly finished surface of the plywood makes a big contribution to the perfect appearance of the fair faced concrete finish. After cleaning, the plywood is sprinkled with biologically degradable formwork agent.
Work on the formwork

The company Weisenburger Bau used 400 m² LOGO.3 wall formwork from PASCHAL. Here, LOGO demonstrated its advantages: lightweight panels, and units that can be put to use quickly and conveniently. In the foreground an 8.8 m high formwork unit is being cleaned.

The exterior walls are 30 cm and the interior walls 25 cm thick. From 8.00 m to 12.00 m the walls were completely casted. For all the formwork, LOGO.3 wall formwork was used, amounting to around 400 m². These have panel widths of 2.40 m, which satisfy exactly the abutting specifications of the architect. Because of the technical specifications of LOGO, the joints are very small, which Peter Guerrein calls “attractive”. Two 2.70 m tall panels were used and a 3.40 m panel was placed on top: with that the formwork height of 8.80 m was reached. For the gable sides, with a height of 12.00 m, panels were also raised up to a height of 3.40 m. To easily move this 2.40 m wide unit, a heavy crane was used.
The 8.80 m high formwork unit is repositioned with the help of a crane; here as facing formwork. The connecting parts, which hold the individual formwork elements together, are mounted quickly and conveniently. Modern formwork engineering has multiplied efficiency at the construction site, and is almost taken for granted today.
LOGO.3
 LOGO.3 is a wall formwork made of a profiled flat steel frame with a frame depth of only 12.0 cm, and 15 mm thick 11-ply birch plywood. The frame is strong, very comfortable for construction site and easy to repair, and can withstand up to 70 kN/m² pressure from fresh concrete. A large selection of various panel sizes and widths, as well as compensation panels which are integrated in the system, mean that the formwork can be adapted to up to 1.0 cm of the architectural plans, without the need for on-site formwork fillers.
LOGO.3 is a wall formwork made of a profiled flat steel frame with a frame depth of only 12.0 cm, and 15 mm thick 11-ply birch plywood. The frame is strong, very comfortable for construction site and easy to repair, and can withstand up to 70 kN/m² pressure from fresh concrete. A large selection of various panel sizes and widths, as well as compensation panels which are integrated in the system, mean that the formwork can be adapted to up to 1.0 cm of the architectural plans, without the need for on-site formwork fillers.
With LOGO.3 the work on the formwork was done quickly, reliably and with the desired perfect results.





