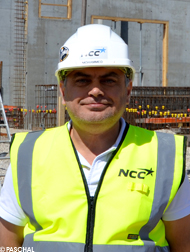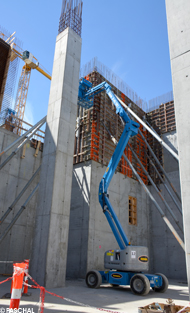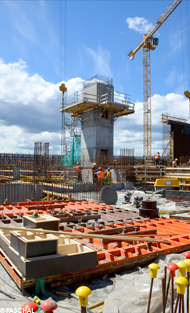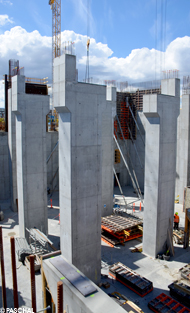Waste to be converted into electricity and district heating – Amager Bakke, Copenhagen
To achieve the ambitious goal and the visionary construction of the "waste-to-energy facilities", around 30,000 m³ of concrete were necessary, all casted completely with PASCHAL formwork.
At the end of April 2014, 4,500 m² of rented formwork from PASCHAL Danmark A/S's LOGO system were provided for a smooth construction process.
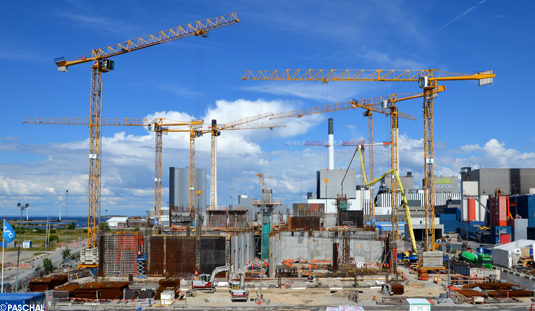
At the end of April 2014, 4,500 m² of rental formwork were provided by PASCHAL Danmark A/S for a smooth construction process.
Climate neutral by 2025
Copenhagen has set itself the goal of becoming climate neutral by 2025. To ensure that the goal is within reach, waste will be converted to electricity and district heating in the future.
The waste incineration plant is to recycle the entire urban population's waste from 2017 and simultaneously produce electricity and district heating for up to 150,000 households. This should also raise the awareness of the inhabitants for environmental protection and resource conservation. Thus, Amager Bakke will not continuously emit the accumulated CO2; rather it will release one tonne of CO2 each time in the form of a visible smoke ring.
Triple use
Amager Bakke is intended to be the most up-to-date and environmentally friendly "waste-to-energy facility" and should also provide Copenhagen's population with a recreational area.
The plan is to design the roof of the facilities so that it can be used all year round as an artificial ski slope. At a height of 85 metres, the facilities will look like an artificial mountain upon completion and they will also be used as a climbing route.
The extensive area spread out over 12,600 m² will boast a visitor centre where schoolchildren, for example, can find out about the functionality of using the waste as a source of energy.
The outside premises are intended to become a park that will be accessible to the public as an area of relaxation as well as for sporting activities.
Solid concrete basis
2,400 bored piles were driven into the ground and covered with 35,000 m3 of concrete for the foundations of the combined heat and power plant.
The structural components for the furnace, silos, stair towers and connecting ways are made of reinforced concrete. The upper part of the building will primarily be made of steel to give an effect of "lightness".
The volumes of the required materials will be determined based on BIM model data and will be coordinated and monitored during construction.
PASCHAL Danmark A/S has been working on the entire formwork drawings for each construction phase in close cooperation with the building contractor NCC. According to estimations from Helle Søbroe, project engineer at PASCHAL Danmark A/S, there will be 200 plans before completion of the concrete works.
Weekly meetings are held to coordinate the formwork and concrete sections.
Project board:
- Customer: ARC
- Architectural office Bjarke Ingels Group (BIG)
- Building contractors: NCC Copenhagen
- 30,000 m³ of concrete
- 6,000,000 kg of reinforced concrete
- Area of land 12,600 m², areas of all levels 28,000 m²
- Commissioning of the power plant in spring of 2017
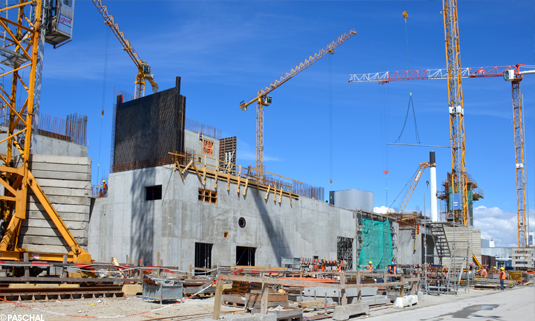
The structural components for waste processing are made completely of reinforced concrete. The perimeter walls are currently 7.70 metres high.
The walls will be 28 metres high upon completion.
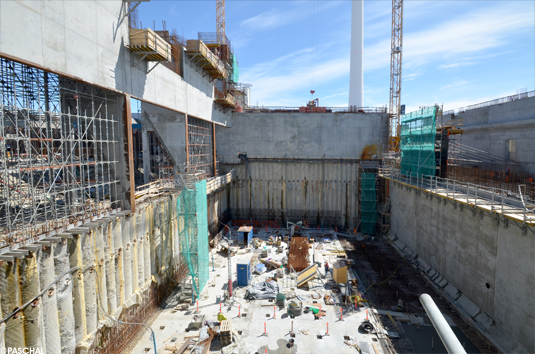
The height of the waste silo is around 50 metres.
The LOGO formwork system was used to form the above-ground perimeter walls. The climbing brackets KK2000 and KK2400 were used here as working and safety platforms.
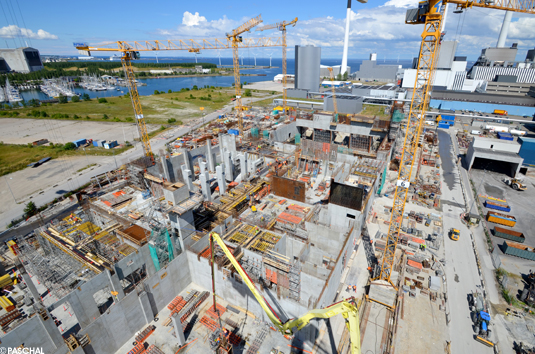
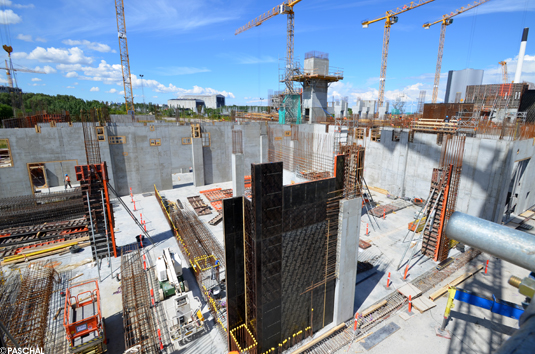
An overview of the construction site and the formwork.






