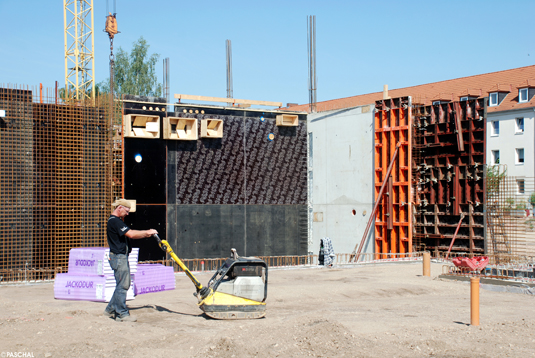Olympic standard formwork
Faster swimming in Halle
PASCHAL LOGO.3-wall formwork for training swimming centreProjects in which the shell and finishing very specifically interlock and are mutually dependent, have the highest requirements regarding construction.
One of these existing projects is currently in its final stages in Halle (Saale): The new built of a training swimming centre. The city is one of the few nationwide Olympic training centres for swimmers and can look back on many decades of ongoing, above average success rates. Currently, the world champion and world record holder Paul Biedermann is the most well known personality to train here.
Halle (Saale)
At the moment, a new municipal training swimming centre is constructed in Halle (Saale). The project is supported by the Federal Government as well as by the Regional Government in Saxony-Anhalt. Not only was the old centre no longer up to the modern requirements but also the pipes for the existing old buildings, amongst it a health centre, were defective. Hence, the demolition of the existing buildings with a subsequent new building was the best alternative. The old ground was even worse than expected and had to be removed and exchanged.
This task was carried out by the local company Papenburg Hochbau GmbH under the direction of site manger Dipl.-Ing. (FH) Ottomar Kunzelmann.
Shell
The excavation started in the middle of April 2010; a month later the shell construction had already started. The foundation plate is a water impermeable construction with seam sheets; at the edge it received frost protection.
The basement is intended to mainly house the elaborate technical installation. Above, the swimming pool was constructed as well as changing and recreation rooms.
The largest part of the building is constructed from in-situ concrete, the sides are in parts extensively glazed. In front of the façade, there are a row of 14 pillars made from concrete finished parts. On the inside, the same type of pillars are also used to absorb some of the supported loads.
The roof construction is supported by glued beams.
Formwork and concrete work
 A total of 4,500 m³ of concrete of the classes C8/10 to C30/37 were to be used as well as 60 tons of reinforcing steel.
A total of 4,500 m³ of concrete of the classes C8/10 to C30/37 were to be used as well as 60 tons of reinforcing steel.
A fast, stable wall formwork was to be used for the 6.0 meter tall walls and over 10,000 m² formwork surface. The Papenburg Hochbau decided to use Logo.3 by PASCHAL. It could be adjusted to 1 cm accuracy without additional on-site formwork according to the formwork plans made by the specialist Dipl.-Ing. (FH) Ralf Rösel.
The made-to-fit elements of up to 20 cm width were also used for foundation formwork and were coordinated perfectly with the rather difficult edge.
Site manager Kunzelmann stated: "Everything was just the right fit!" and the foreman also gave top marks.
A number of building components were fitted into the formwork – or to be more precise: between both wall formwork elements where the concrete will be filled in later – and are used for the passage of pipes and cables.
A special building part was the counter-current pool. Many meters long, differently shaped large boxes made from 2 mm strong steel plate had to be sunk into very liquid concrete for this purpose. In order to prevent the approximately hydrostatic acting fresh concrete pressure from crushing the boxes, they were reinforced on the inside.
Site manager Kunzelmann: "For this purpose we developed a special concrete, C30/37, with the consistency class F6". It circled the boxes and the narrow reinforcement without a problem. There was also no problem with the formwork since LOGO.3 absorbs up to 70 kN/m² fresh concrete pressure according to DIN 18218 with flatness tolerances according to DIN 18202, table 3, line 6.

After hardening, the inner reinforcements were removed.
The front of the counter-current pool is made of a thick 1.80 m high glass pane which allows the trainer to observe the swimmers, who often swim for hours, from below and from the side and to give them instructions.
Outlook
At the end of September 2010, the shell was successfully completed. The interior finishing and installation which built upon the preparatory work during the concrete structures were made. The current facilities are connected to the concrete encased boxes.
The hall is set to be available for the first training session in March 2011.





