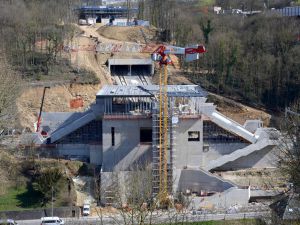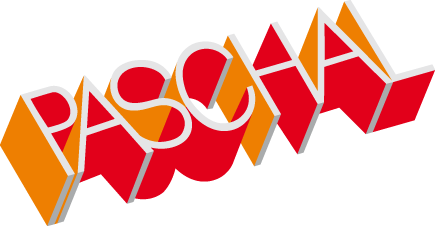The Luxembourg master plan for "Mobility" starts to take shape.
PASCHAL in action for the Luxembourg commuter train station at "Gare Pont Rouge" including the cable railway.Consortium "TRALUX and Lux TP S.A." is operating, in part, in two shifts to ensure that the infrastructure project will be completed punctually by the end of 2017. Once the Kirchberg Plateau is completed, the "commuter train station" will be linked up more effectively with the public passenger traffic system.

The Luxembourg commuter station is part of the complete "Mobility" concept. The lower building complex represents the commuter station, which is connected to the Rue Saint Mathieu via stairs and one lift. The tunnel entrance for the cable railway can be seen directly above the commuter station roof. The upper part of the photograph shows the "mountain station" on the Kirchberg Plateau.
The interchange station will be approached by trains from the North and South at six minute intervals. The mountain station on the Kirchberg will be reached by a cable railway from the lower station where the trains stop. Every cable railway cabin is designed for 168 people. This means that up to 7,200 people can be transported between the lower station and the mountain station every hour.
The commuter station consists of three project areas:
The commuter station is located in the valley, which additionally connects the Rue Saint Mathieu further down the valley via stairs and lifts. The "valley station" for the cable railway is integrated in the station itself. The "two lane" cable railway leads to the mountain station, sometime in tunnels.

The LOGO.3 wall formwork system utilised for the stairways on the northwest exit, in this case with the folding, integrated "Multip" working platforms.
Reinforced concrete - the dominant material for Luxembourg mobility
In the mountain station 650 m2 of internal wall structures were created using 260 m2 of LOGO.3 and 110 m2 of rounded reinforced concrete walls in various radii were achieved with 80 m2 of TTR circular Trapezoidal girder formwork.
Numerous escalators and staircases serve to join up the different levels. Consortium "TRALUX and Lux TP S.A." opted for the rented formwork and equipment from PASCHAL to create the reinforced structures which were necessary for this work. An additional 661 m2 of LOGO.3, 7.3 km (33.73 tons) of H 20 girders and 62.5 tons of the TG 60 shoring system are also in use.
Practical planning for efficient application of formwork and shoring with PPpro.
The expert team from PASCHAL supported their client, Consortium "TRALUX and Lux TP S.A.", with detailed implementation drawings during the planning stage. To this end, the PASCHAL expert team hereby used the company's own "PASCHAL - Plan Pro (PPpro)" software.
PASCHAL-Plan Pro was developed on the basis of AutoCAD 'architecture' which was developed by planitec GmbH, a member of the PASCHAL group.
Both technical drawings in 3D as well as simplified representations in 2D were made available for the applications on site so that the formwork and shoring assembly could be supported effectively.








