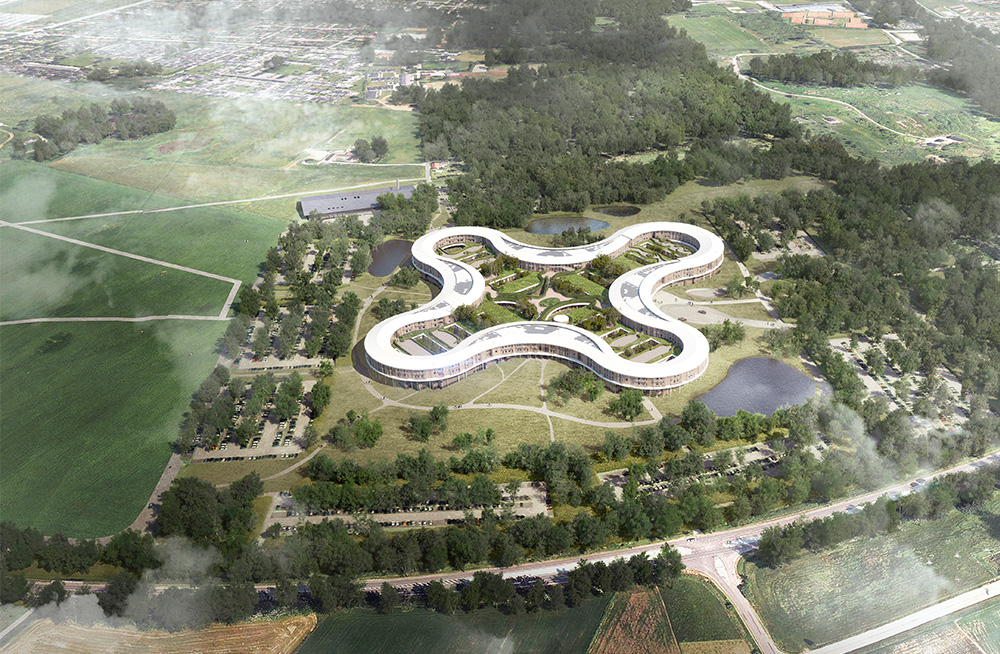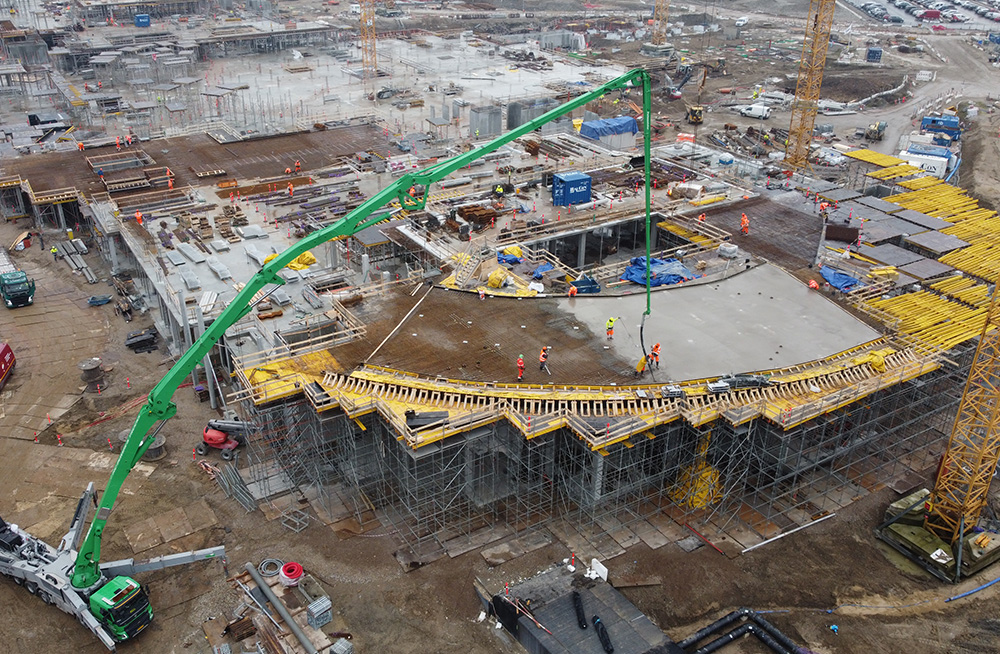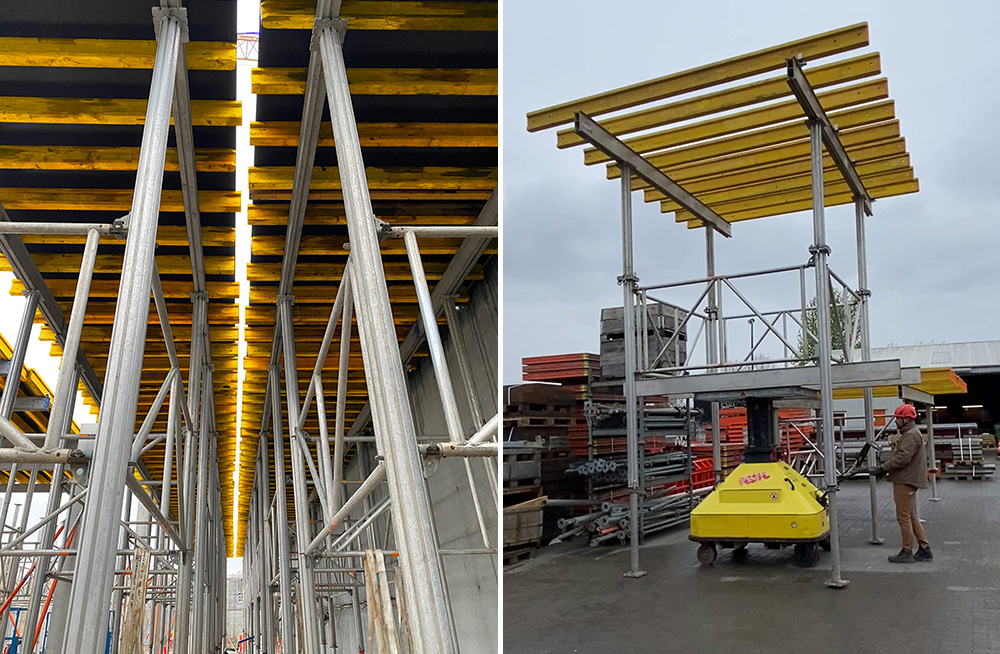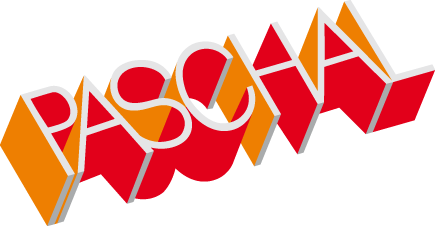A giant 128,000 sqm hospital, shaped like a 4-leaf shamrock
For the reinforced concrete construction work, NCC Danmark A/S benefits from PASCHAL-Danmark A/S‘ comprehensive product range and know-how. This makes the formwork expert the ideal partner for largescale projects with multiple requirements.The super clinic is being built as a Greenfield project and includes the construction of the Nyt Hospital Nordsjælland, including the landscape architecture. It is designed to complement the Favrholm commercial and residential area at Overdrevsvejen to the south of the town of Hillerød.
The concept, which has won two awards, is being built by one of PASCHAL's regular customers, NCC Danmark A/S. The construction of the super clinic has been supported by PASCHAL-Danmark A/S since the start of the structural and reinforced concrete work in summer 2020.
To ensure that the reinforced concrete work is successfully completed in 2022 in line with the construction schedule, Jacob Christensen, CEO of PASCHAL- Danmark, is taking the lead in supporting NCC Danmark A/S.

NCC Danmark A/S is currently in the process of building the super clinic with 128,000 m² floor space to the south of the town called Hillerød.
The hospital complex has a floor area of 128,000 m² and is founded on a load-bearing reinforced concrete floor slab that is up to 75 cm thick.
The base floor covers an area of 32,000 m² and has a clearance height of 5.33 m. To create the reinforced concrete exterior walls of the basement, NCC used around 2,500 m² of LOGO.3 wall formwork.
The ground floor as well as the two upper floors are dominated by prefabricated reinforced concrete elements in the form of wall elements and columns. To achieve the necessary structural stiffening on these floors, some wall slabs are being constructed in in-situ concrete, for which NCC is also using the LOGO.3 wall formwork system.

One of the formwork "mammoth tasks", the reinforced concrete floor slabs, is mastered using formwork tables combined from the GASS aluminium shoring system, the GASS T 225 aluminium girders and HT 200 wooden girders.
PASCHAL adjustable props/supports are used to align and fix the prefabricated reinforced concrete units.
The "mammoth task" for the in-situ concrete components are the floor slabs. For efficient shuttering and bracing, slab formwork tables are being used, consisting of the GASS aluminium shoring system, the GASS T 225 aluminium girders and HT 200 wooden girders. NCC has successfully used this combination several times in previous construction projects because only a few components are required. This means that the formwork tables are quick and easy to assemble and yet have a high load-bearing capacity. Furthermore, only a small floor space is required. With the help of the lift trolley, complete formwork tables can be quickly moved to the next site of operation once they have been lowered. The transfer to the next floor is done by crane lift.
Currently, 6,000 m² of formwork tables are in use. This is where the product advantages of the GASS aluminium shoring system become particularly apparent.
Because up to a height of 6.5 m, one prop is enough. For each prop there are 8 variable options to connect to the next stiffening frame or another prop using wedge connectors. The frame height is one metre and can also serve as a guardrail.

With the help of the PASCHAL lift trolley, complete formwork tables can be quickly moved to the next site of operation once they have been lowered.
Background information on the super clinic
The hospital will have 570 beds when it opens in 2024, including casualty, emergency and intensive care places.
The new health facility will combine the current hospitals in North Zealand into a new modern emergency admission hospital.
With 20 clinical departments, the new hospital will serve more than 310,000 citizens who were previously distributed among hospitals in Hillerød, Helsingør and Frederikssund.
So far, the project has received 2 awards: 2015 MIPIM Award "Best Futura Mega Project" Finalist of the Danish Design Award 2019 in the category "Visionary Concepts".
Its organic form - a 4-leaf clover - stands in stark contrast to other clinic buildings that have been constructed in recent years. In harmony with the surrounding landscape, the building, despite its dimensions, is intended to have a harmonious effect on patients and staff alike and offer a sense of security as well as accelerate recovery.





