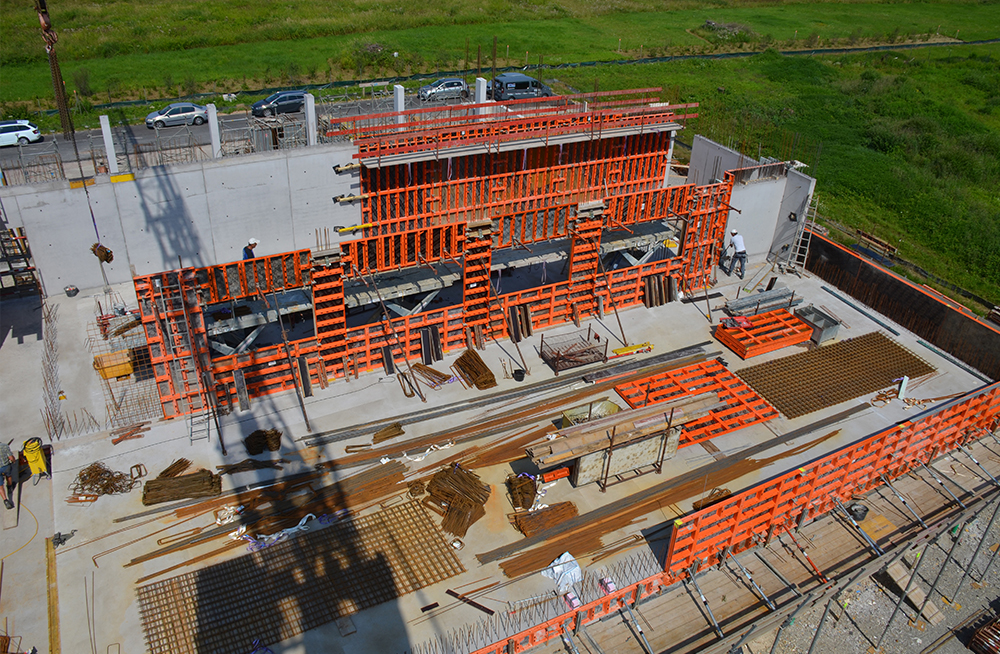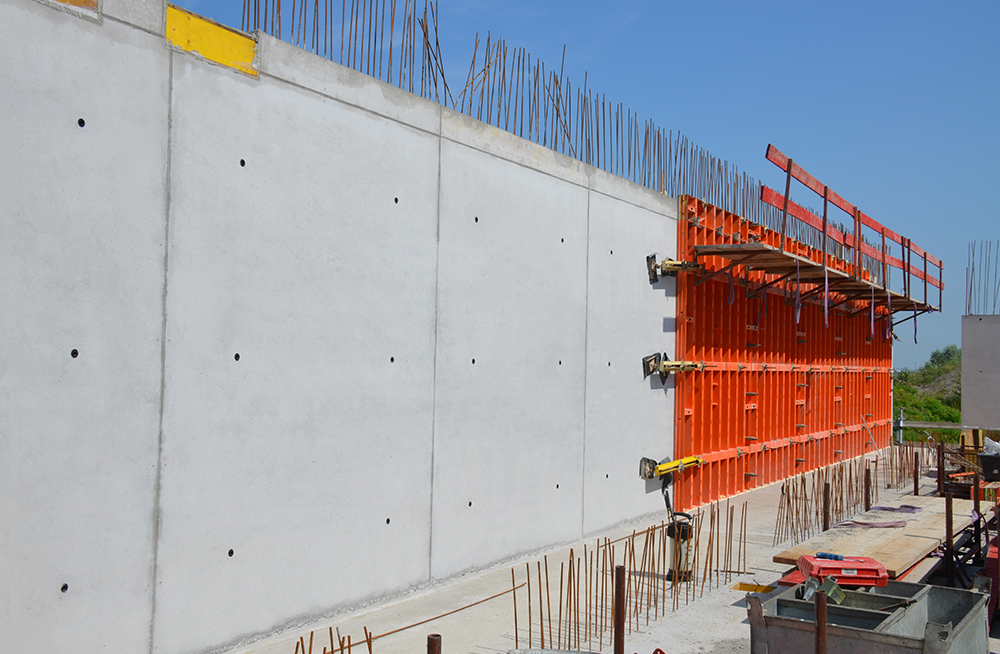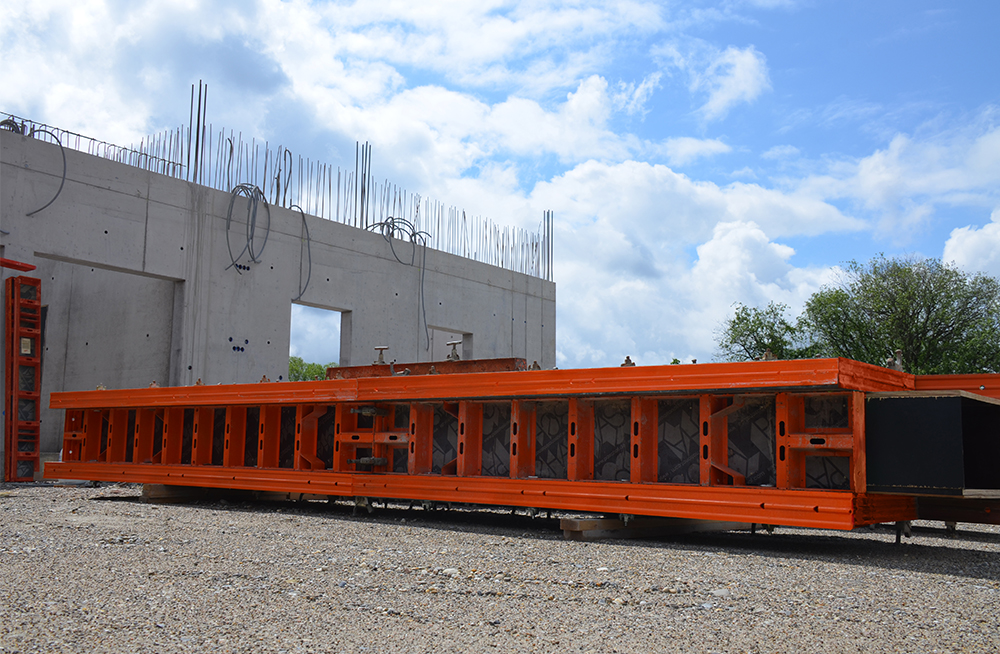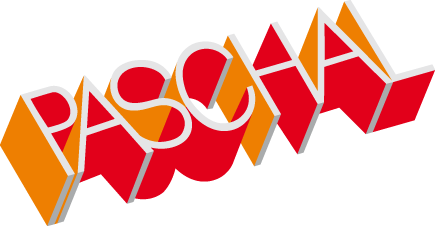Consistent formwork concept for West Fire Station
For the construction of the new West Fire Station in Lahr with high-quality exposed concrete surfaces, the lead contractor relied on PASCHAL's expertise with formwork.Construction of the new two-storey building of the West Fire Station in Lahr is currently underway, in order to improve strategic organisation and capability. Besides eight vehicle bays, the building also offers facilities for respiratory protection training, classrooms and an extended roof terrace in front with view over the exercise yard.
As a particular highlight, the building was designed with class SB3 exposed concrete surfaces, which places very high demands on planning and implementation.
With this in mind, the lead contractor, Ritter-Bau GmbH from Schutterwald, relies on formwork and formwork planning from PASCHAL. After all, as a regular customer of the formwork specialist, Ritter-Bau GmbH is well aware of the high quality of their products and services.

A total of approximately 600 m² of LOGO.3 wall formwork was in use for building the new West Fire Station in Lahr.
Sophisticated formwork planning for excellent exposed concrete surfaces
Besides a visually appealing solution, it was also important to adhere to the calculation specifications. Therefore, the objective was to work out a formwork plan that not only takes into account economic aspects but at the same time reflects the ideas of the commissioned architects, Schätzler Architekten GmbH. The corresponding development was therefore completed by PASCHAL's experts in close cooperation with the Munich-based architecture bureau.
In order to create the largest and most uniform exposed concrete surfaces possible, one of the most important things to consider was the design of the concreting joints. For this purpose, the casting sections were specified by the architecture bureau.
In PASCHAL Applications Engineering, all formwork and cycle plans were created using PASCHAL-Plan pro, in order to incorporate the existing LOGO.3 formwork elements in the planning as harmoniously and smoothly as possible. It was also helpful to draw wall views, in order to show the exposed concrete walls with tie points, negative tie point impressions and panel joints in the out-of-formwork state.
Due to the high demands placed on exposed concrete, many re-bending connections were applied, so for the most part only large-size panels were used. These offer the advantage that a smooth, precisely aligned construction joint can be created with the formwork.

It was possible to form all class SB3 exposed concrete surfaces with the standard LOGO.3 wall formwork design.
LOGO.3 wall formwork – the best possible shape for outstanding concrete quality
Approximately 600 m² of LOGO.3 wall formwork from the company's proprietary formwork park at Ritter-Bau GmbH was used to create the formwork for the reinforced concrete walls and props. The LOGO.3 wall formwork has already proven itself in many uses, with excellent results with exposed concrete thanks to the small number of tie points and joints as well as the extremely narrow frame impression.
Ritter-Bau GmbH was also very satisfied with the formwork system for this formwork application.
Besides its use as wall formwork with formwork heights of 430 and 390 cm, the LOGO.3 formwork system also served to manufacture the rectangular and square reinforced concrete props.
Forming props with components from the LOGO series offers the advantage that no special column panels are required. The existing material can be used instead.
Four narrow LOGO compensation elements and four LOGO outside corners were used as column formwork for each square concrete prop. Alternatively, a combination of two multi-purpose panels and two compensation panels was used for the rectangular props.
In order to achieve perfect exposed concrete results, the column formwork was additionally covered with 21 mm-thick plywood to prevent any frame impressions in the concrete.

Standard LOGO.3 elements were also used to manufacture the nine rectangular concrete props in the vehicle hall.
Construction work is on schedule
The shell work was completed in November, so the subsequent trades were already able to begin with the interior work. Completion of the new fire station is then scheduled for the autumn of 2022.





