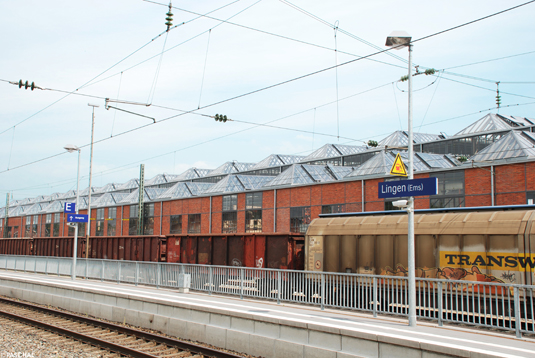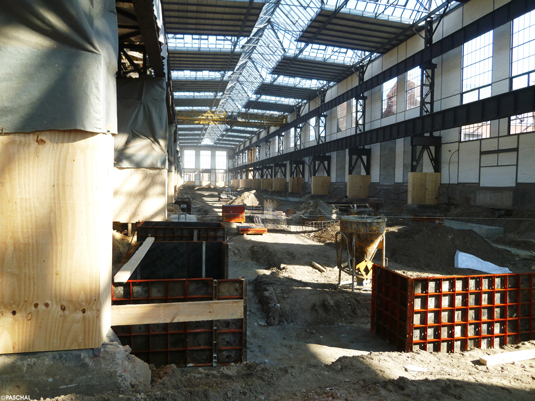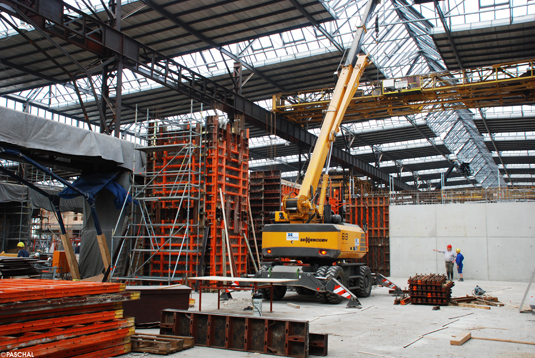A School in the Box
New construction of nine institute buildings
PASCHAL LOGO.3-wall formwork makes the construction of an efficient college building with a capacity of 2,000 students possiblePossessing your own apartment is an aim worth striving for, especially for students. In Lingen on Ems / Germany an entire technical college of nine buildings for 2,000 students found its place underneath a single roof - belonging to a listed building that originally served as a service centre for heavy steam locomotives.
Lingen (Ems)
Two inner-urban problems besetting Lingen could be solved simultaneously. The first one was the scattered structure of the various sites of Osnabruck’s University of applied sciences, which proved ineffective. The other problem was a large, listed railroad service centre, standing idle on railroad property since 1985, which could not simply be demolished.
The solution found was the complete renovation of that hall which created enough space to contain 9 single buildings for 2,000 students.
The Railroad service centre
 Erected from 1915 to 1919, a hall with 3 naves: total length is 200 metres, with a width of 56 metres and a height of 15 metres. It comprises 17 fields. When it was closed in 1985 and purchased by the Lingen municipal council it was crammed full with rail track, a multitude of equipment including heavy cranes, installations and rubbish. Already back in 1989 other parts of the terrain had been re-dedicated for other purposes.
Erected from 1915 to 1919, a hall with 3 naves: total length is 200 metres, with a width of 56 metres and a height of 15 metres. It comprises 17 fields. When it was closed in 1985 and purchased by the Lingen municipal council it was crammed full with rail track, a multitude of equipment including heavy cranes, installations and rubbish. Already back in 1989 other parts of the terrain had been re-dedicated for other purposes.
Lingen council together with Osnabruck UAS initiated an architectural competition which was won by the Osnabruck architects PlanConcept.
Clearing out and complex renovation work, which had been written-out on a
Europe-wide basis, commenced in 2009. It was on this occasion that Europe’s biggest mobile scaffold was used. About 7,000 square metres of concrete slabs were torn out and the contaminated sandy soil was disposed-off. A special job proved to be the renovation of the glass-roof structure, also covering 7,000 square metres. The support structure was preserved entirely. The cranes too survived. Their maximum capacity was 100 tonnes but today they have lost their function.
Renovations lasted one and a half year and total costs amounted to 12 million EUROS. The wilhelmian clinker building with its prominent roof structure today has regained its old charm.
Construction shell
First the hall’s core was removed and the shell was renovated. On 14th February 2011 work started on the construction shells of the nine different buildings, some of which have a basement. These new buildings have up to three storeys high. The Lingen company Hofschröer GmbH & Co. KG, founded in 1936 carries out the construction; Assmann Beraten+Planen GmbH (Munster/Germany) are responsible for supervision.
Beraten+Planen GmbH (Munster/Germany) are responsible for supervision.
The construction costs another 30 million EUROS.
The near-surface foundations consist of individual foundations that are up to 1.80 meters deep and immersed in ground water. These activities proved to be technically difficult because they had to be carried out in the immediate proximity of the hall’s foundations.
PASCHAL’s MODULAR-Universal formwork and class C25/30 concrete were used for this step.
The extended hall has one big portal on either narrow side allowing the passage of mobile cranes and other construction vehicles up to medium size.
The old hall shell has no thermal insulation and no climate-shell. The buildings to be constructed must therefore be energy-autarchic. Access shall be maintained by putting the buildings on stilts at the relevant ends of the street. The majority of the buildings are constructed as skeleton shells.
Two more small buildings are to be erected outside the hall.

The main alley within the 200 metres long hall shall remain the central axis and stay accessible after the completion of the buildings.
Concrete Constrcution
The overall formwork comprised: 1,200 square metres of strip foundations, 1,500 square metres of lift shafts, 12,600 square metres of structural inner walls. The PASCHAL LOGO.3 was used as wall formwork. It is of a flat and light-weight design which is advantageous in these cramped conditions. Although light-weight, it is yet robust and can take up to 70 kN/m² of fresh-concrete pressure. Elements of up to 3.40 metres of height were deployed. Site supervision was very pleased with the results achieved.

Nine multi-storey buildings were erected inside the big wilhelmian-style rail service centre hall. They house up to 2,000 students. Mobile cranes were used to move the concrete system formwork LOGO.3 into place.
The entry portals, their columns and about 30 circular columns were all produced with optically perfect fair faced concrete surfaces.
W. HOFFSCHULTE Nachf. Kassens GmbH & Co. KG (Meppen / Germany), authorized dealer of PASCHAL supplied the formwork drawings. Wall formwork was supplied by Hoffschulte and the PASCHAL branch-office in Gifhorn / Germany. PASCHAL also provided the services of the formwork consultant.
Project planning
Work on the construction shells was completed on time in autumn 2011. Shortly after a student home was completed across the road. A cafeteria is being planned. In June 2012 the building will be in a turn-key state and courses are to begin in September 2012.





