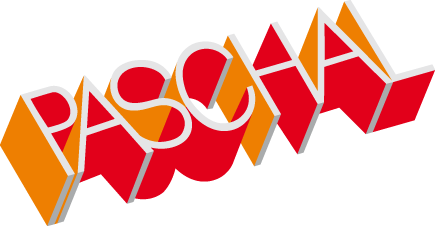Barntrup bypass – fast forming times for roadworks to get traffic flowing smoothly
Using PASCHAL systems, the reinforced concrete work for two new bridges for the Barntrup bypass is going well, meaning that road and rail traffic will be flowing smoothly.The construction company, Wilhelm Becker GmbH & Co. KG, is working on behalf of the Ostwestfalen-Lippe regional branch of the NRW provincial road authority to concurrently build bridge structure 4 and bridge structure 9 for the Barntrup bypass, which is part of the Lippe general transport concept.
1 railway bridge and 1 road bridge using LOGO.3
Bridge structure 4 is located immediately to the west of Barntrup and will serve the future B66n once the underpass is completed. Since it is a railway bridge, this structure shall be built as a single-span composite structure using the "rolled steel girders in concrete" (WiB) construction method in accordance with DB-Ril 804.9010 and will have a span of 21.862 m.
After completion of the overpass, bridge structure 9 will serve the B66n, taking it over the Alverdissen-Barntrup railway line. Since this bridge structure is designed without any abutments on the parallel wings, the structural plan stipulates that it shall be built as a single-span structure with integral framework and a span of 14.20 m.
As a regular client of PASCHAL, the construction company requested the formwork and shoring systems from the PASCHAL trade partner Heinrich Grotemeier GmbH & Co. KG in Bünde. In order for the Becker construction company to be able to establish a coherent and inexpensive rental offer, the entire formwork plan was developed and calculated at the Gifhorn PASCHAL branch using the PASCHAL Plan Pro (PPP) software, based on the construction and design drawings from the company eberhardt - die ingenieure gbr.
Stephan Hirchmann (site manager), Andreas Gebauer (foreman) and Christoph Dau von Grotemeier and Wladimir Getz (PASCHAL consultant) were involved from the beginning in order to ensure that any and all opportunities to improve the efficiency of the formwork and concrete work could be used in accordance with company policy.

The construction work for bridge structure 9 began on 6 May 2019. The approximately 770 m² of LOGO.3 for one abutment and the entire inner formwork too is ready after only 6 weeks of construction.
LOGO.3 for all vertical formwork tasks
It became clear during the preparatory meetings for the best formwork plan that the PASCHAL LOGO.3 formwork system is most suitable for the formwork for the four bridge abutments for building structures 4 and 9. In addition, the construction company, Wilhelm Becker GmbH & Co. KG, has its own formwork systems, the Modular/GE universal formwork system and the Athlete steel frame formwork from PASCHAL that had already been used to form and concrete the load-bearing foundation plates up to 1.60 m thick.
During the on-site interview, site manager Stephan Hirchmann mentioned that one of the many advantages of LOGO.3 is that it allows both of the chamber walls of building structure 4 to be formed together using the system.
This is another advantage of particular importance for the construction company since each of the four bridge abutments will be entirely formed and concreted in one pour.
In the formwork plan, the formwork experts combined LOGO.3 with the hinged corner posts at the full height of the formwork in order to be able to use the system to accurately form all the acute, obtuse and right-angled corners.
The sloping formwork inserts to align each inclination are prepared on site by the construction company's reinforced concrete workers using wooden structures. The same applies to certain fillers that are deliberately made of wood since the asymmetrical corners shall be cross-braced due to the enormous pressure of the fresh concrete.
Approximately 290 m³ of grade C 30/37 concrete will be laid in one pour, up to a height of approximately 9.00 m for each abutment in bridge structure 4.
Approximately 350 m³ of concrete will be laid in one pour up to a height of over 9 m for each of the large abutments of bridge structure 9.
In order to meet also the stipulated visual quality standards in accordance with the tender specifications, the LOGO.3 formwork panels for the reinforced concrete surfaces of both structures that are not covered in earth will be mounted on site using saw rough cut boards and produced in exposed concrete quality by
Wilhelm Becker construction company. The construction company shall also rely on their permanent employees, who have been trained as reinforced concrete experts.


As a practice-oriented partner for the construction company, PASCHAL has created clear and intelligible formwork plans that include all the important and essential formwork and scaffolding information for the construction company. 3D views for the abutments for bridge structure 9 created using PASCHAL-Plan Pro.
The PASCHAL program offers system diversity
The diversity of the LOGO.3 system can also be seen in combination with the security equipment.
Every concrete section is therefore prepared using the Multip multifunctional working platform for safe ascent and descent.
The Multip and LOGO.3 formwork panels are, again, combined with the LOGO.3 platform brackets and offer the important workplace safety required for formwork, bracing and concreting. These measures also help to simplify the building workers' jobs and, consequently, increase efficiency as a whole.
This will all be prepared in advance in the respective formwork plan.





