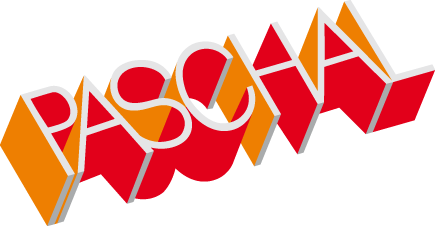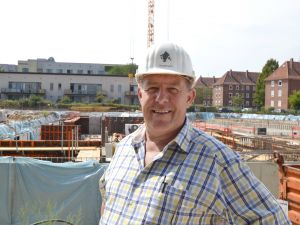A long-established construction company relies on the efficiency of PASCHAL formwork systems for a turnkey construction project
A religious order secures its future with solidly built residential and administrative buildings for their "power women".Building A is intended to be used as accommodation for the sisters and contains eleven flats on floors one to three. A day care cenre is to be located on the ground floor. Building B, with 24 flats, is also intended to house the sisters.
The "Provinzhaus" building is planned to have administrative offices, a chapel as well as further residential spaces such as apartments, common rooms, and shared accommodation for residents with care needs. The "Provinzhaus" is to have a total of 40 residential units.
High-quality care-home project for immediate occupancy
Averbeck Bau GmbH & Co KG is a long-established company with decades of experience using PASCHAL systems which is why these were primarily used for formwork in vertical concrete structures.
This was the case with the new building in Münster's Offenbergstrasse. Averbeck is up against a very tight schedule for completing the entire new building for immediate occupancy. Accordingly, the "Provinzhaus" is to be handed over in December 2019 and the two A and B residential buildings in February 2020.
Averbeck cannot therefore take risks in its responsibility for all the work required. From the outset, it has therefore focussed on solidly built, high-quality and dimensionally precise building shells so that later tasks by craft trades can be carried out without problems while keeping to construction deadlines.
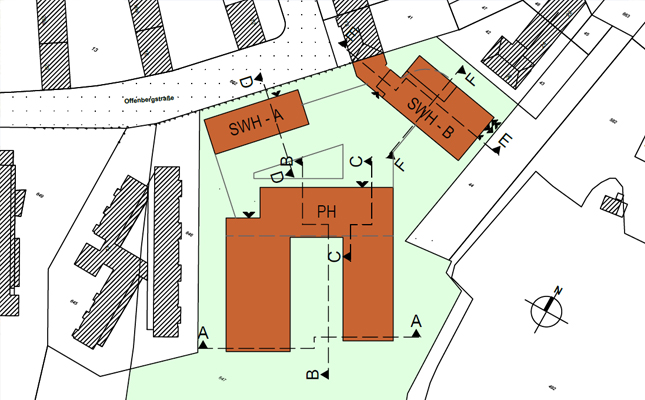
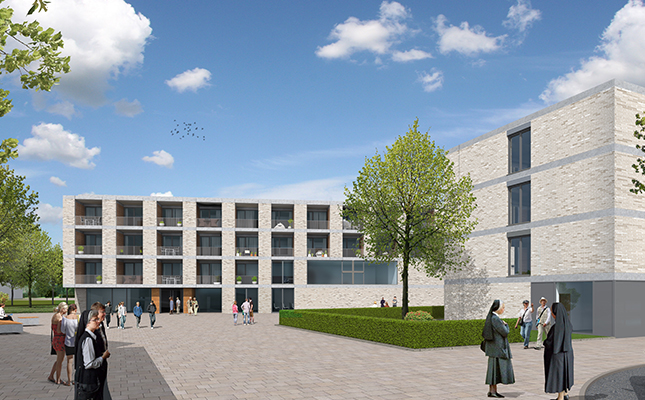
New construction of the U-shaped "Provinzhaus" and the A and B accommodation buildings for the sisters 12have a built area of 17,202 m² and a gross volume of 52,665 m³.
Visualisation: Planungsbüro Klein, Riesenbeck + Assoziierte GmbH
Solidly built supporting structure and shell concept
All three buildings are constructed as solid structures using reinforced concrete and masonry. Each building is reinforced using lift shafts and stair-wells made of reinforced concrete in combination with reinforced concrete floors up to the flat roof made of reinforced concrete that tops the building.
A total of three passenger lifts, one bed lift and one bicycle lift are to be constructed from reinforced concrete structures from the basement to the ground floor.
Averbeck used PASCHAL's universal formwork, the Modular/GE, for forming the individual foundations below the basement with a gross floor area of 3,100 m².
High dead loads in combination with traffic loads and a groundwater level at approximately 20 cm above the upper edge of the floor slab meant this area was built on individual foundations with the emerging reinforced concrete walls constructed as "wall-like beams".
An underground parking area in the basement comprises around 1,740 m² and has space for 67 cars and 83 bicycles including a charging station for pedelecs.
Access to the underground parking is via a dual entry and exit ramp, part of which is curved.
Averbeck used TTR circular trapezoidal girder formwork with a formwork height of 3.0 m to precisely construct the circular structure with an inner radius of 4.50 m. To form the reinforced concrete interior/exterior walls and columns, Averbeck used LOGO.3 only.

Long reinforced concrete walls, right-angled outer and inner corners can be formed quickly and accurately as a system using the LOGO.3 system, as here in Münster, for perfect results.
3 x 4 visible upper floors, solid and cube-shaped
Averbeck also used the LOGO.3 system for the vertical reinforced concrete structures of the four above-ground floors in the three cube-shaped buildings.
To be able to fully form 5,100 m² with the system, Averbeck used 400 m² LOGO.3 in the relevant element width range so that no laborious on-site fillers were necessary.
Repeatedly used over decades
For project manager Dipl.-Ing. Walter Bredemann, there is nothing better than PASCHAL for forming vertical concrete structures. He has been using PASCHAL systems for over 35 years. He got to know and appreciate the benefits of, among others, the Modular/GE system back when he was a student.
He also continues to be impressed by the LOGO.3 system due to its flexible handling, minimum accessories, the low number of tie points and its robustness.
The consistently high quality of the PASCHAL systems never fails to surprise him. In Münster, the same formwork elements are being used on the basement floor as on the other floors. Although the inside concrete surfaces on the basement floor remain visible, no "concrete cosmetics" had to be applied after formwork had been performed. For Bredemann, this is a sure sign of the quality formwork that can be obtained from PASCHAL, whether using rented or purchased formwork.
Foreman Lothar Bußmann praises the simplicity of the formwork systems. "A brief explanation to subcontractors is all that is needed for them to be able to carry out the formwork and concreting quickly and with precision", says Bußmann.
The two construction experts from Averbeck also appreciate the compatibility between the systems, such as that between the LOGO.3 and TTR in this project. The wide range of elements means that large and small-area structures such as long outer walls and reinforced concrete columns can be quickly and easily formed using LOGO.3.
Perfect corner construction
Averbeck used LOGO.3 inside and outside corner posts to perfectly construct the many inside and outside corners.
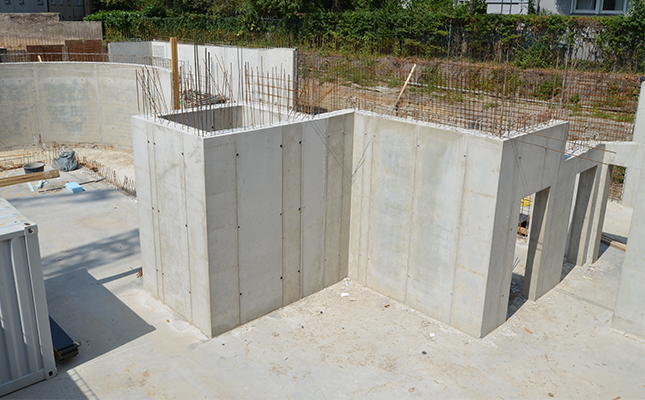
After dismantling, perfectly formed and concreted reinforced concrete structures are revealed. In the background is the entrance and exit to and from the underground car parks formed using the round TTR system. In the foreground, one of the 5 lift shafts for which Averbeck combined 4 dismantling inside corner posts with 4 elements of the LOGO.3 system.
Fast shaft concreting
To form the five lift shafts, Averbeck is using LOGO.3 shaft formwork with dismantling inside corner posts for fast construction times without compromising quality.
Each dismantling inside corner post has a hexagon nut on the top of the inside corner post to open or close the corner posts.
The height of the inside corner posts can be adapted to the height of the LOGO.3 formwork system elements. If larger formwork heights are required, the inside corner posts can also be connected at their joints to other elements by inserting a bolt into the hexagon screw head of the lower inside corner post. This allows the whole corner to be opened or closed from the top element.

