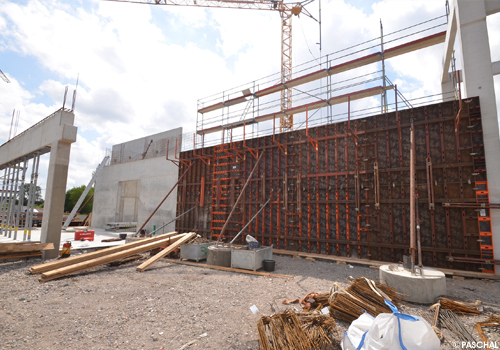LOGO.3 and Grip in use on the HYGI.de construction site to cast of about 7,500 m², around 3,000 m³ of which as exposed concrete
Construction Site Report
PASCHAL formwork gets the concrete into shape at the HYGI.DE logistics centreTo enable HYGI.de to forge ahead with its development, the company Gründker is building a logistics centre according to the plans of BDA architects and urban planners Pfeiffer • Ellermann • Preckel.
The construction firm August Gründker has made a name for itself in many areas, including concrete and exposed concrete. The company relies on the formwork systems from PASCHAL because the effective gradation of the formwork systems provides a high degree of flexibility. Moreover, PASCHAL responds to construction processes flexibly and offers a goal-oriented service through its formwork trading partners. The construction site in Telgte was supported under the management of PASCHAL trading partner Heinrich Grotemeier GmbH & Co. KG and the PASCHAL branch in Gifhorn with regard to formwork technology.
The company HYGI.de relocated to the district of Warendorf from Orkotten to the Kiebitzpohl technology park where it has commissioned the construction of a logistics centre of considerable size: 125 meters long and 108 meters wide - for up to 150 employees.

The logistics centre is being constructed based on the ideas of PFEIFFER • ELLERMANN • PRECKEL ARCHITEKTEN AND STADTPLANER BDA of Münster.

Stairway towers in exposed concrete
The western side of the building will be dominated by four stairwell towers with exposed concrete walls of up to 10 meters high. For forming the individual exposed concrete walls, the construction firm Gründker is relying on the steel frame formwork LOGO.3.
Due to the high demands placed on the concrete surfaces - inside as well as outside - each wall section has been created in one concreting cycle.
The first face of the formwork was vertically assembled at its final position and covered with an additional facing. It was followed by the assembly of the closing formwork face in horizontal sections, with segments which were about 10.0 m long and 2.40 m high. For this purpose, the formwork units were preassembled in the upright position and covered with plywood sheets, H = 250 cm (10 cm overhang over the formwork height). The entire segment was then put into place with the construction crane on the site. For the next horizontal segment, the on-site plywood sheet had to be relocated accordingly. The process was complicated in general by measuring, flush cutting and tightening at the rear of the sheets.
To consolidate the walls, which were up to 10 meters high, internal vibrators were used from above and external vibrators from the base up to 3 meters in height. The LOGO.3 more than proved itself in this process, as impressively shown by the high-quality exposed concrete surfaces after the formwork was dismantled.
50 Rectangular columns built with the Grip
Inside the 125 m-long and 108 m-wide building, rectangular columns were concreted in a grid of 6 m at all crossing points of the joists. With the Grip column formwork and through the prudent handling by the construction site team, a consistently high-quality exposed concrete finish was achieved with the formwork systems, even after repeated use.
Continuous beams
The continuous beams for the slab above the ground floor with lengths of 10.0 to 12.0 meters were formed at the bottom as prefabricated reinforced concrete with the LOGO.3 and placed after curing by means of a mobile crane on the columns.

More than 2,000 m² of formwork were covered with a plywood sheet on site in order to concrete the shear walls and beams.
Parties involved in the construction project:
Construction
August Gründker Bauunternehmen und Bedachungen GmbH
www.bauunternehmen-gruendker.de
Planning
Architecture firm:
Pfeiffer • Ellermann • Preckel Architekten and Stadtplaner BDA
www.pep-architekten.de

For concreting the stairwell walls, the "initial formwork" (in the foreground) was constructed first. Then came the construction of the "closing formwork" in segments that were 10.0 m long and 2.50 m high.





